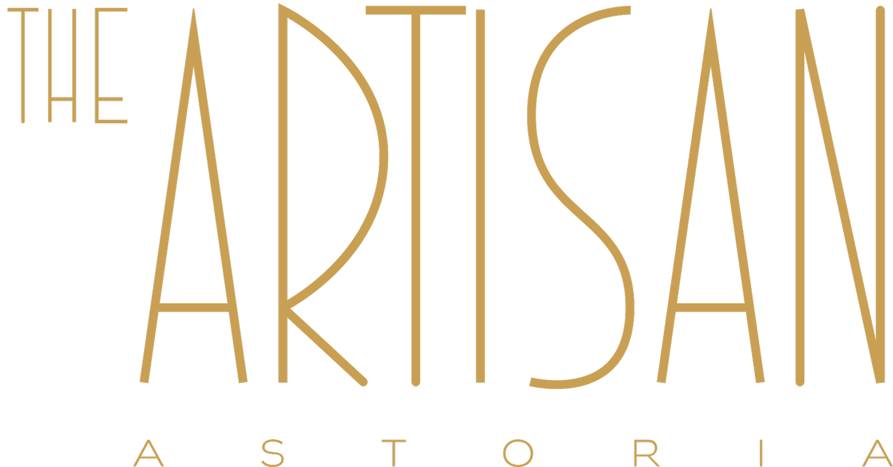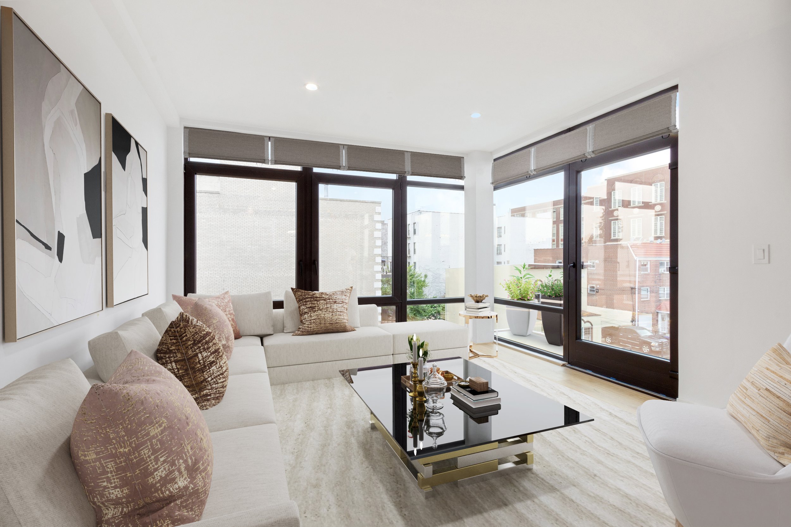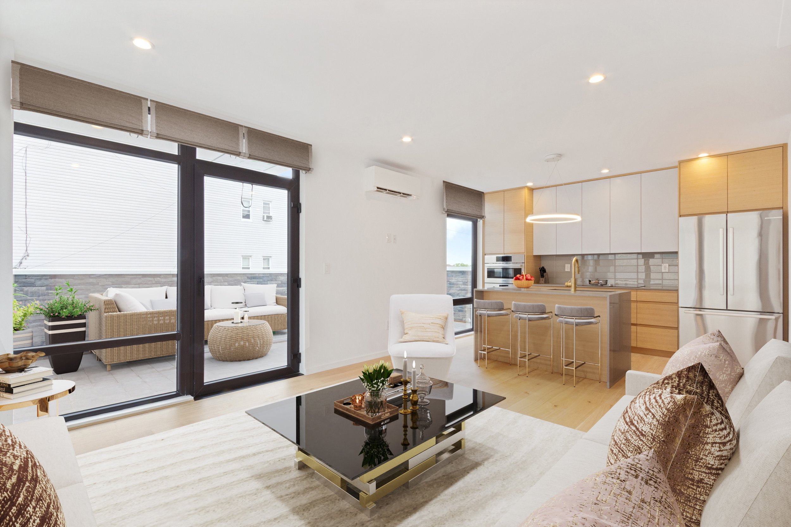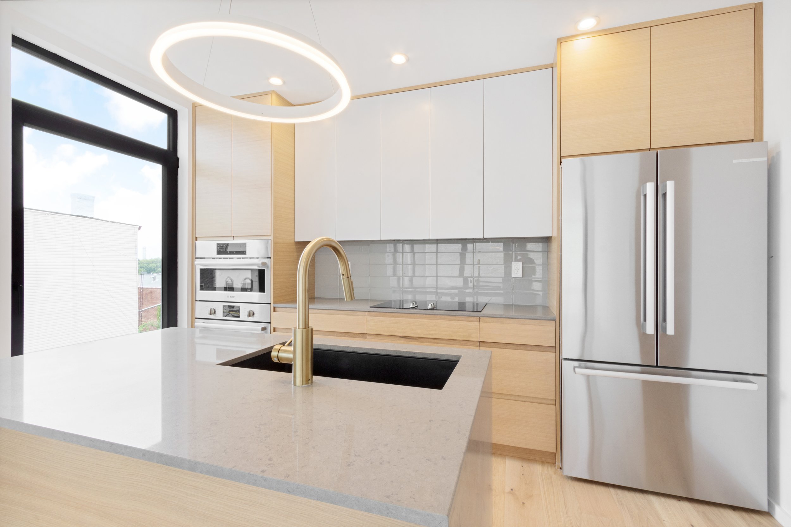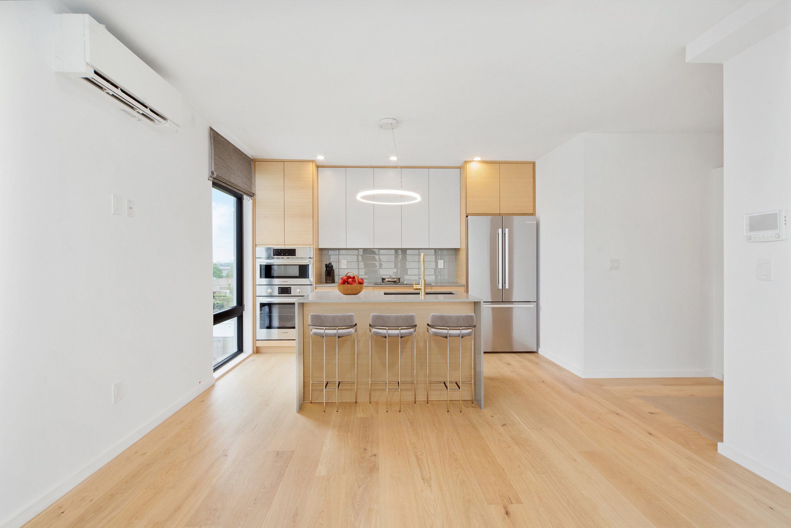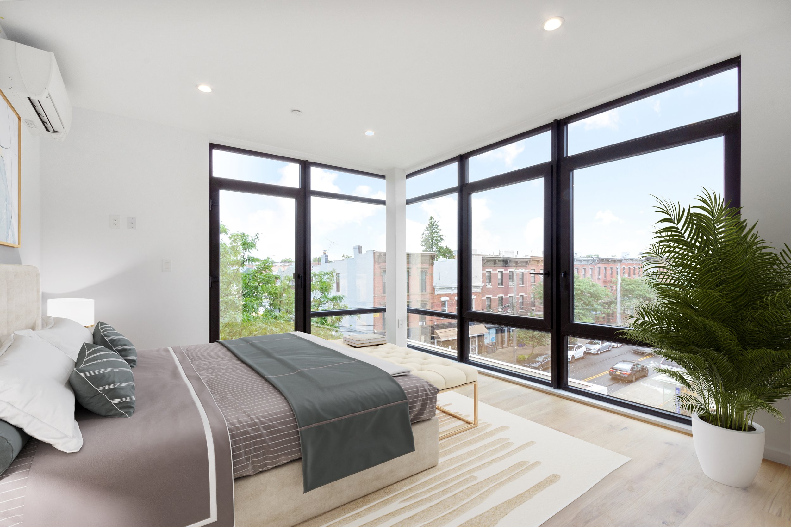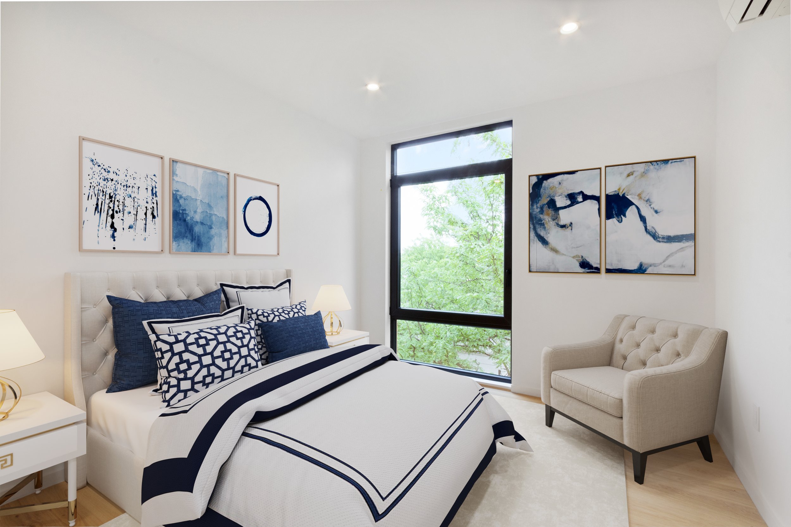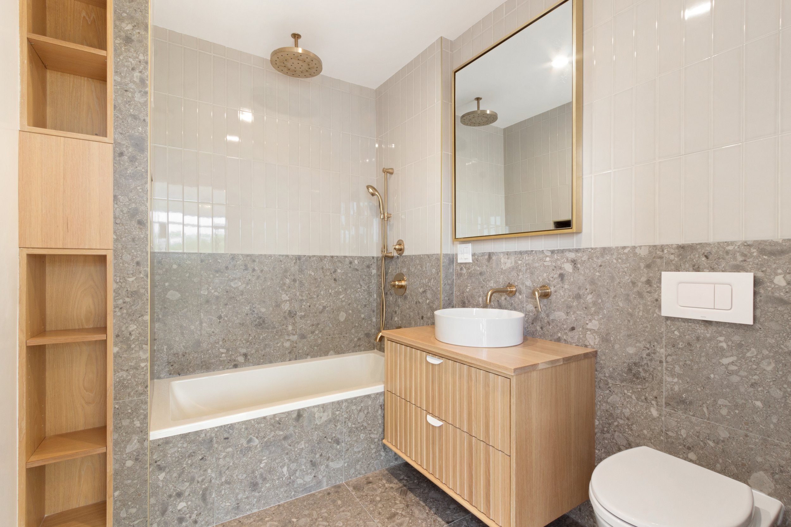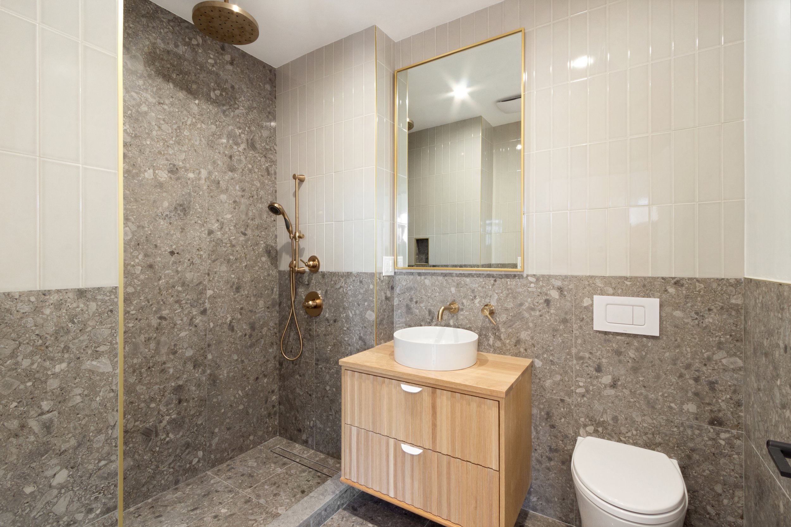
100% SOLD
20-48 STEINWAY ST, ASTORIA, NY 11105
EXCEPTIONALLY CRAFTED | MODERN IN EVERY WAY
Introducing The Artisan, a brand new boutique condominium nestled on a quiet residential street in Astoria Ditmars with easy access to markets, shops, and a wonderfully diverse food scene. The building offers 6 homes in thoughtful studio to 2-bedroom layouts. Residents enjoy on-site parking, a common rooftop deck, private storage, key fob access, an elevator, and a virtual door attendant/intercom system.
Each home at The Artisan is a seamless blend of state-of-the-art technology and refined interior design. Engineered 7-inch wide plank white oak floors sit beneath airy 9-ft ceilings with recessed lighting. Double-pane windows let in an abundance of natural light and help keep interiors quiet, while Mitsubishi split-system units offer precision temperature control in each room.
Kitchens boast custom cabinets with light oak veneers, gleaming gray quartz countertops, glass subway tile backsplashes, Kraus faucets, vented oven hoods, and built-in Bosch appliances including environmentally-friendly electric stoves. Bathrooms are sleek and luxurious, adorned with wall-mounted Toto floating toilets, custom floating vanities, vessel sinks, beautiful terrazzo floors, and lovely Delta fixtures. Additional features include Leviton smart switches, integrated Alexa virtual assistant technology, smart thermostats, and pre-wiring for FiOS and Spectrum. All homes also come with an in-unit LG washer/dryer.

RESIDENCES
LIVING SPACES
Living spaces at The Artisan are designed for modern city living. Engineered 7-inch wide plank white oak floors sit beneath airy 9-ft ceilings with recessed lighting. Double-pane windows let in an abundance of natural light and help keep interiors quiet, while open-concept layouts are ideal for entertaining and make transitions between cooking, dining, and lounging seamless.
KITCHENS
Super sleek and ready to handle meals of any size, kitchens boast custom cabinets with light oak veneers, gleaming gray quartz countertops, glass subway tile backsplashes, Kraus faucets, vented oven hoods, and built-in Bosch appliances including environmentally-friendly electric stoves.
BEDROOMS
Bedrooms come with spacious built-in closets and receive plenty of natural light. Primary suites have luxurious en-suites and private wraparound balconies perfect for enjoying morning coffee or evening wine.
BATHROOMS
Bathrooms at The Artisan are chic and refined, adorned with wall-mounted Toto floating toilets, custom floating vanities, vessel sinks, beautiful terrazzo floors, and lovely Delta fixtures including rain and handheld shower heads.
FEATURES
AMENITIES
Virtual Doorman
Elevator
Parking
Private Storage Units
Common Rooftop
Internet Pre-Wired with Fios/Spectrum
RESIDENCES
Open Concept Layout
Solid 7” Engineered White Oak Floors
Mitsubishi Split units for Heating/Cooling
LG Vent-less Washer/Dryer in Unit
Floor-to-Ceiling Windows
Recessed Lighting
9’ Ceilings
Smart Leviton Switches
Smart Home Thermostat
Alexa Capability Smart Home
KITCHENS
Appliances by Bosch
Kraus Sink Faucet
Custom Designed Cabinetry
Glass Subway Tiles Backsplash
Gray Quartz Countertops/Islands
Light Oak Wood Custom Cabinetry
Vented Kitchen Bosch Hood
BATHROOMS
Delta Fixtures
Terrazzo Bathroom Floors
Floating Vanity
LED Smart Mirrors
Toto Floating Toilets

NEIGHBORHOOD
The Artisan is just moments away from a variety of dining, shopping, and nightlife options that line 20th Avenue and Ditmars Boulevard. The incredible diversity of the neighborhood infuses its restaurant and bar scene, giving residents access to dozens of dishes and cuisines—casual Australian fare, traditional Greek food, New American dining, French bistros, and more—all within a few blocks. The Artisan is around the corner from two local playgrounds, and it is a short drive or bus ride away to Astoria Park, which overlooks the East River and contains manicured lawns, tree-shaded walking paths, an outdoor pool, a running track, tennis courts, and athletic fields. Nearby subway lines include the N and W.

AVAILABILITY
|
Residence |
Baths |
Price |
Int/Ext Sqft |
Monthly CC |
Monthly Taxes |
Floorplans |
||
| 1 BEDROOMS | ||||||||
| 1B | 1.5 | $749,000 | 879/81 | $444 | $505 | View | ||
TEAM
DEVELOPER | ICON PROPERTY GROUP
Icon Property Group is a real estate development, construction, and acquisition firm with offices in NYC and Fort Lauderdale, Florida. Driven by the recent changes in the needs of our customers we have adapted quickly to transform our designs to incorporate increased Social Distancing, Quality and Safety for our customers. Icon property Group acknowledges the concerns that our residents have for their living environment and the safety of their families and loved ones and have adapted new technology and procedures that radically improve cleanliness and health standards.
ARCHITECT | GERALD J. CALIENDO
The architectural firm of Gerald J. Caliendo has been dedicated to providing our clients exemplary results for over 20 years. With a team of over 40 employees, the firm provides the perfect synergistic combination of artistic vision and practical application in order to make our client’s architecture dreams a reality. Gerald J. Caliendo has won countless awards for their projects, and they invite you to see for yourself how they can render your concepts into glorious reality.
EXCLUSIVE SALES AND MARKETING | NEST SEEKERS DEVELOPMENT MARKETING
Over the past 2 decades, Nest Seekers successfully represented nearly $80B in development projects, sales and leasing. As a Creative Agency, a Media Company and a Brokerage Firm, Nest Seekers International is the premier development marketing firm. Our current portfolio spans between Manhattan, Brooklyn, Long Island City, South Florida, Jersey City, the Gold Coast, the Hamptons, Los Angeles, Miami, London and beyond.
